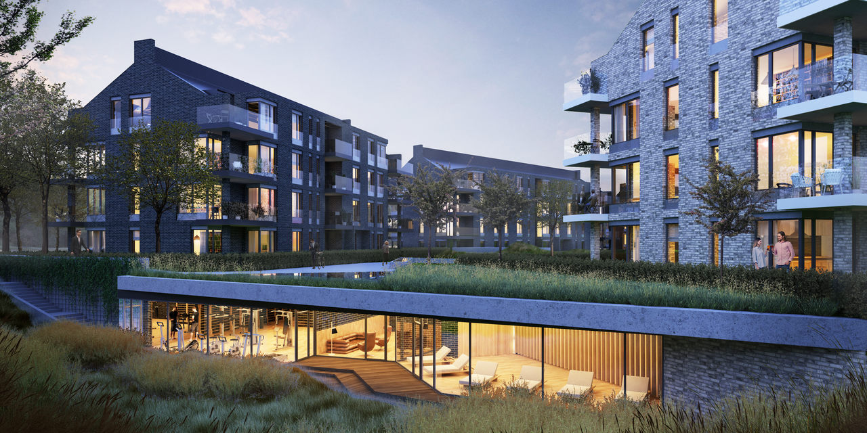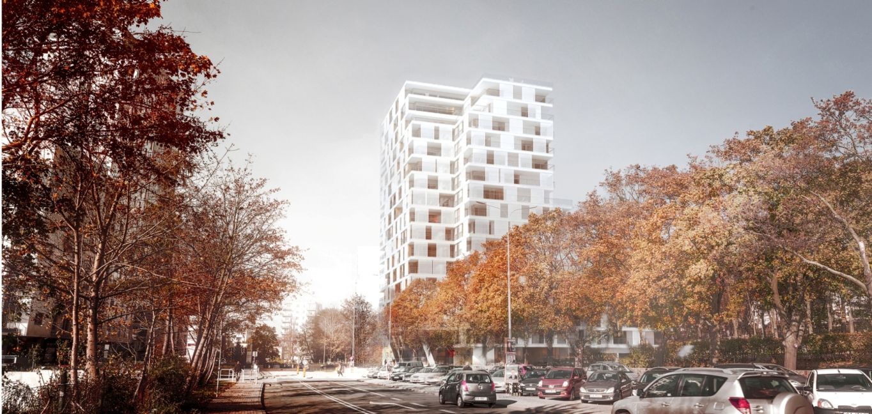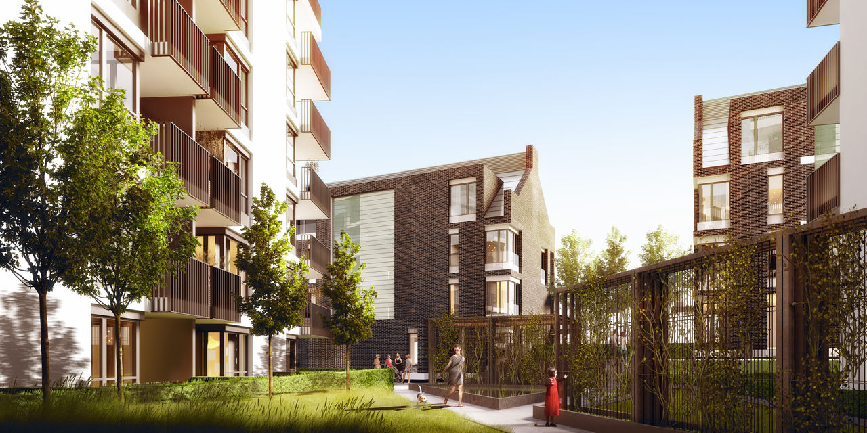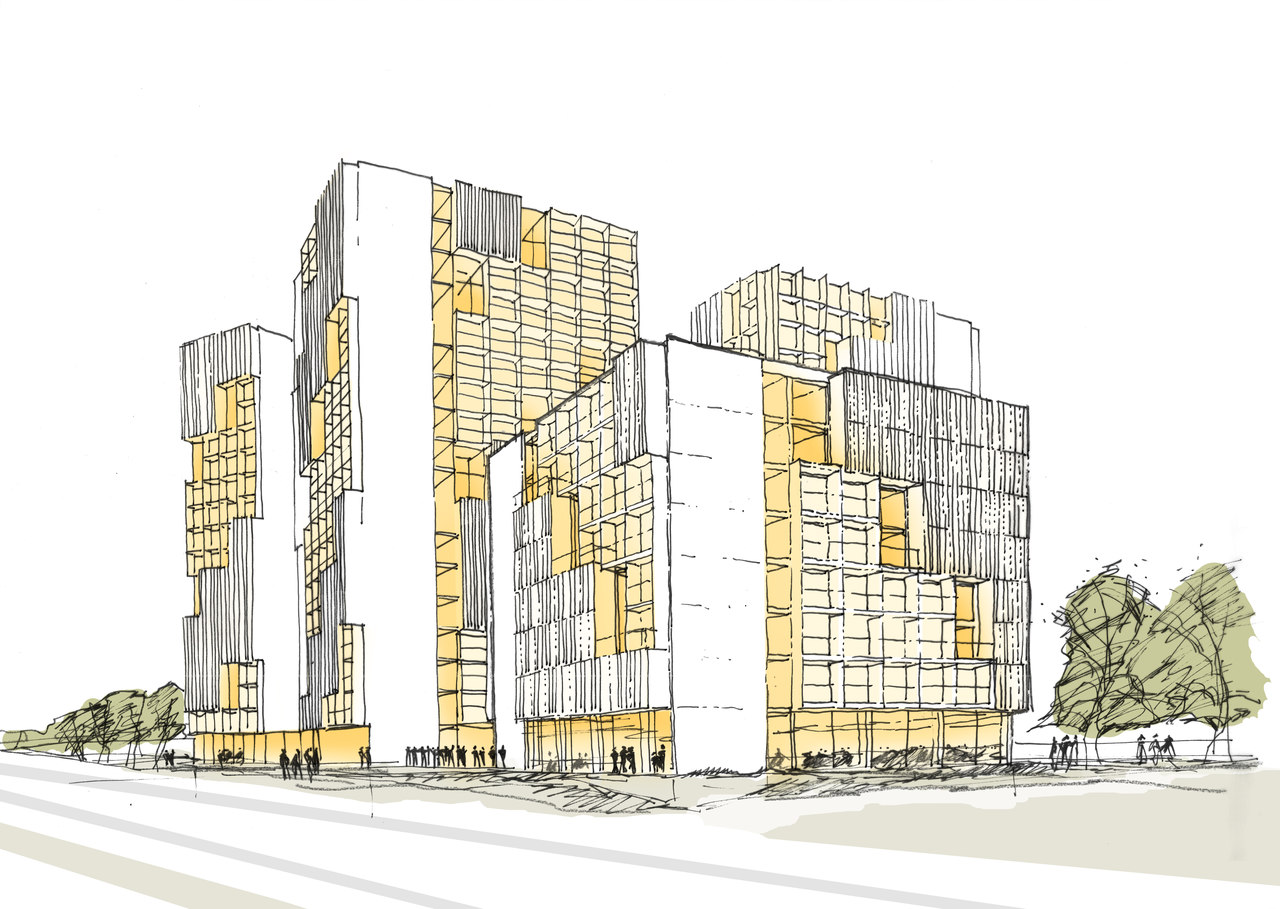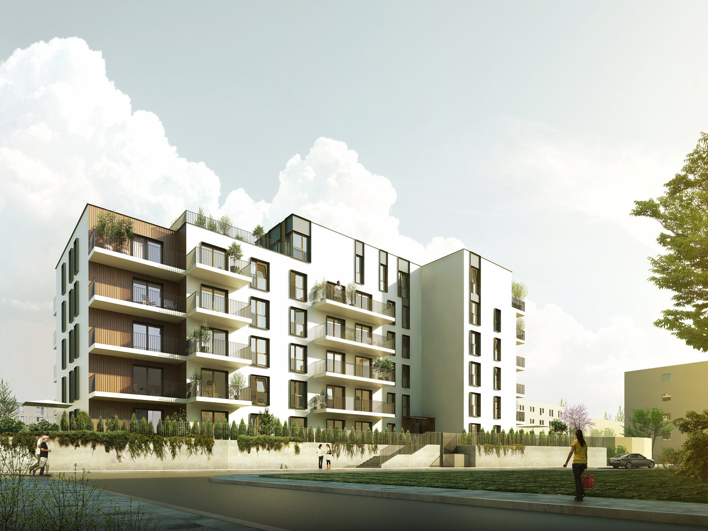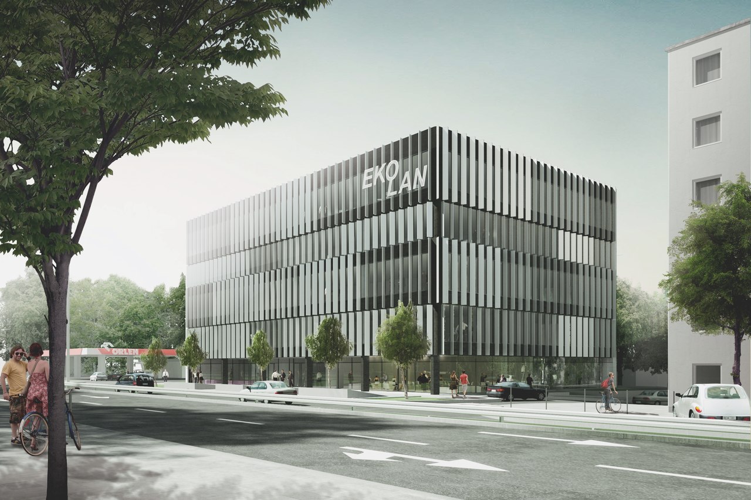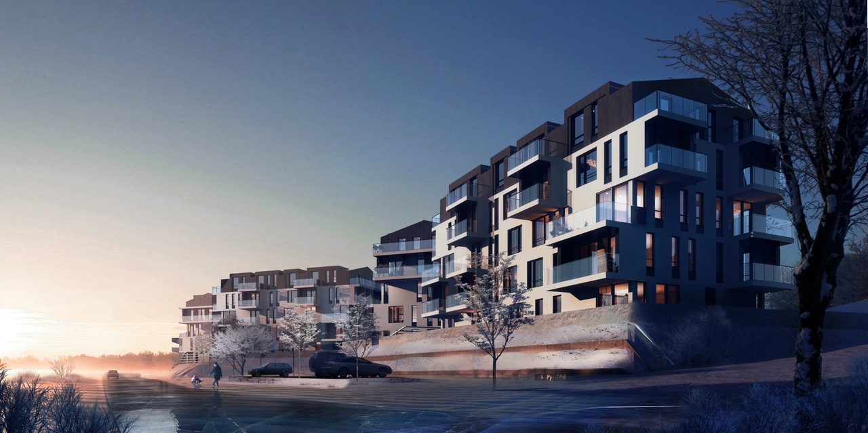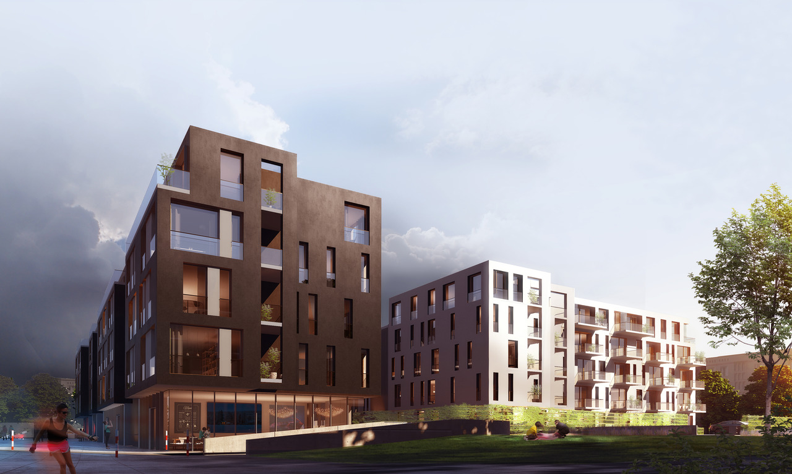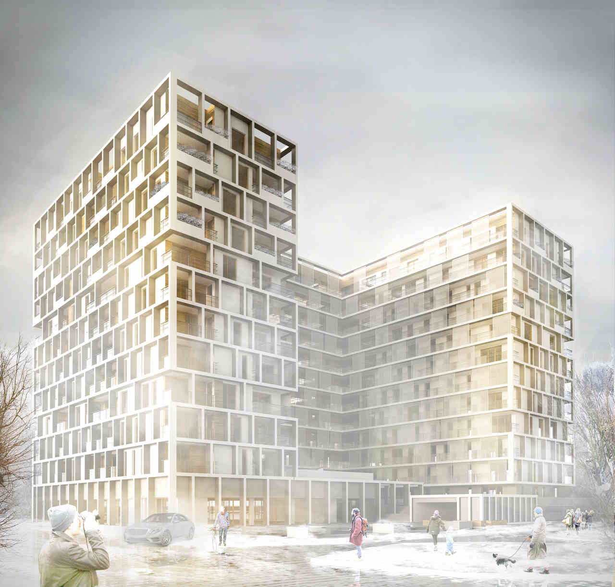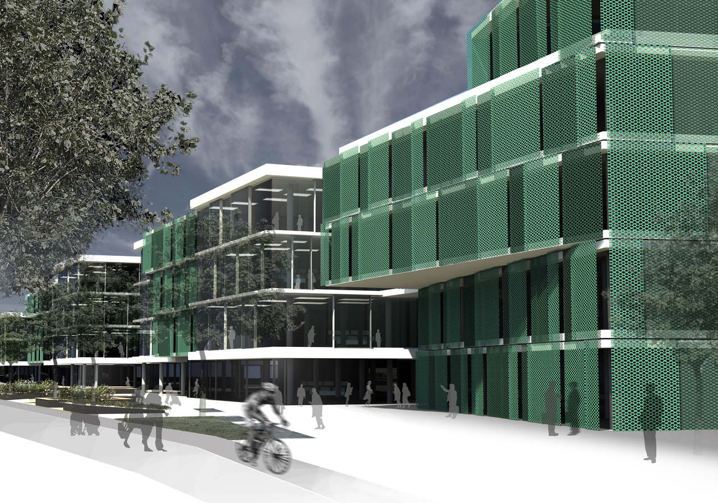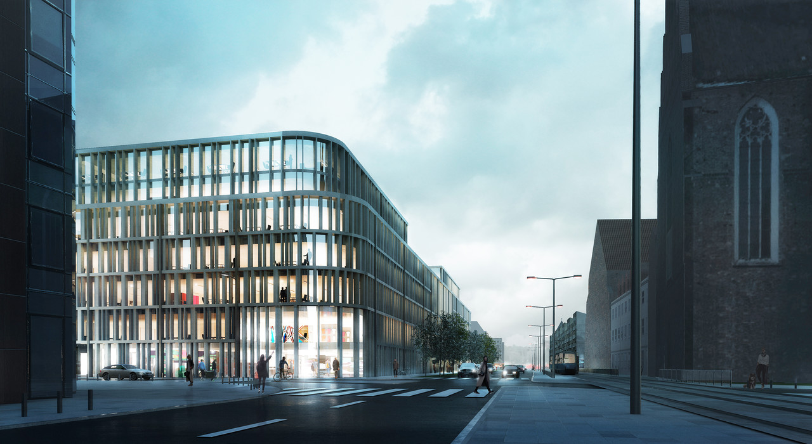


What are ideas for us
The building was designed in the form of one rectangular block with a cut out, terraced atrium (agora), located in the middle of the longer elevation along ul. St. Catherine. The atrium (agora) on each upper floor expands, creating stepped terraces accessible from office spaces. The created spaces are an agora – a meeting and relaxation place for building users. In order to emphasize the entrance to one of the service premises on the ground floor and to fulfill the provisions of the local plan regarding architectural accents, a rounded corner has been designed on the south-eastern side. The two highest storeys were set back in relation to the face of the façade so that the angle between the cornice above floor 05 and the roof edge above floor 07 was 65 degrees.

